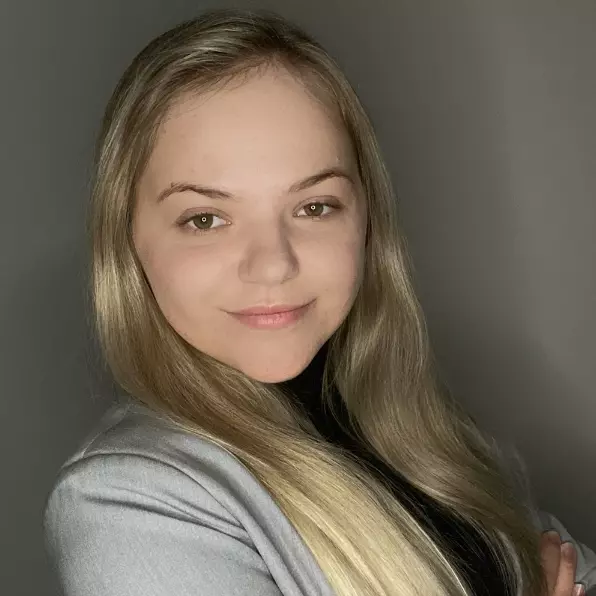$524,900
$524,900
For more information regarding the value of a property, please contact us for a free consultation.
3 Beds
3 Baths
2,561 SqFt
SOLD DATE : 06/17/2024
Key Details
Sold Price $524,900
Property Type Single Family Home
Sub Type Single Family
Listing Status Sold
Purchase Type For Sale
Approx. Sqft 2400-2599
Square Footage 2,561 sqft
Price per Sqft $204
Subdivision Villas@Woodfin Ridge
MLS Listing ID 309372
Sold Date 06/17/24
Style Craftsman
Bedrooms 3
Full Baths 3
Construction Status New/Never Lived In
HOA Fees $17/ann
HOA Y/N Yes
Year Built 2024
Annual Tax Amount $750
Tax Year 2022
Lot Size 9,583 Sqft
Acres 0.22
Property Sub-Type Single Family
Property Description
Local Builder! Low Maintenance Life Style! Welcome to the Berkshire Cottage... a 3 Bedroom, 3 Full Bath floor plan in the the newest community of Woodfin Ridge, THE VILLAS. In sought after Dist. 2 schools, common areas including olympic size swimming Pool, Clubhouse with Restaurant and Bar, Tennis Courts, a Playground and a Signature 18 Hole Golf Course with practice facilities. This community is great for family fun and perfect for the retiree or those just wanting to downsize. This community of the Villas has the thought of High Quality and not quantity. All Yard and Maintenance is included through the HOA's. The exterior is concrete plank siding, architectural roof and cottage-style architecture. Inside you will find an open floor plan, wide hallways and doorways, high ceilings throughout the main floor, a great walk in pantry, plenty of walk in attic storage space and much more! MORE PICTURES coming soon.
Location
State SC
County Spartanburg
Area Inman
Rooms
Other Rooms Pantry
Master Description Bath - Full, Double Vanity, Owner on Main Level, Shower-Separate, Tub-Separate, Walk-in Closet
Primary Bedroom Level 1
Main Level Bedrooms 2
Interior
Interior Features Fan - Ceiling, Smoke Detector, Gas Logs, Ceilings-Some 9 Ft +, Fireplace, Walk in Closet, Ceilings-Smooth, Disability Access, Countertops-Solid Surface, Open Floor Plan, Split Bedroom Plan, Pantry - Walk-in
Hot Water Gas, Tankless
Heating Forced Warm Air
Cooling Central Forced
Flooring Carpet, Luxury Vinyl Tile/Plank
Appliance Dishwasher, Disposal, Cook Top - Gas, Oven - Convection, Oven - Electric, Oven(s) - Wall, Range Built-In, Oven - Self Cleaning, Microwave - Built In, Range Hood
Laundry 1st Floor, Dryer - Electric Hookup, Walk-In, Washer Connection
Exterior
Exterior Feature Windows - Insulated, Patio, Porch-Front, Porch-Other, Under Ground Irrigation, Vinyl/Aluminum Trim, Sprinkler - Full Yard, Porch - Covered Back
Amenities Available Club House, Golf Community, Tennis, Playground, Pool, Landscape Maintenance
Roof Type Architectural
Building
Lot Description Level, Some Trees
Foundation Slab
Builder Name Obsidian Construction
Sewer Public Sewer
Water Public Water
Level or Stories 1.5
Construction Status New/Never Lived In
Schools
Elementary Schools 2-Oakland
Middle Schools 2-Boiling Springs
High Schools 2-Boiling Springs
School District 2
Others
HOA Fee Include Electric,Insurance,Lawn Maintenance,Street Lights,Trash Service,Yard Irrigation
Acceptable Financing Conventional
Listing Terms Conventional
Read Less Info
Want to know what your home might be worth? Contact us for a FREE valuation!

Our team is ready to help you sell your home for the highest possible price ASAP
Bought with Keller Williams Realty
Learn More About LPT Realty
Agent | License ID: 131293






